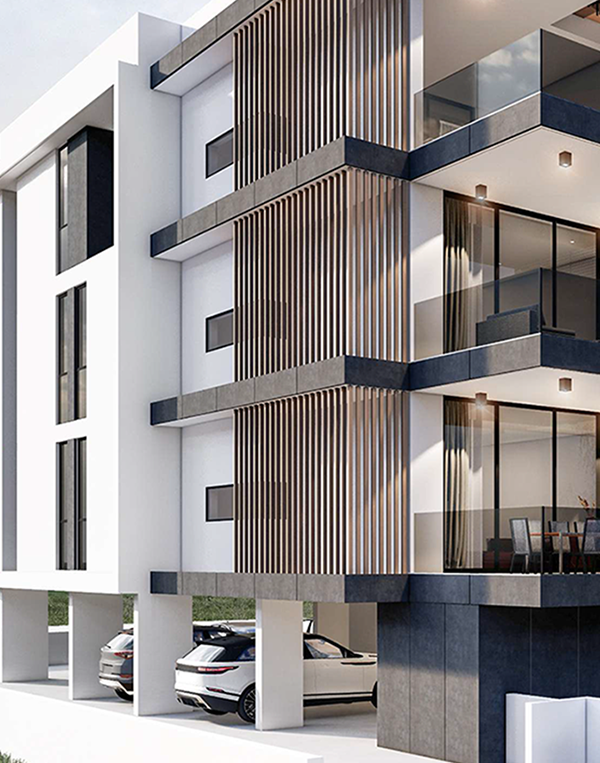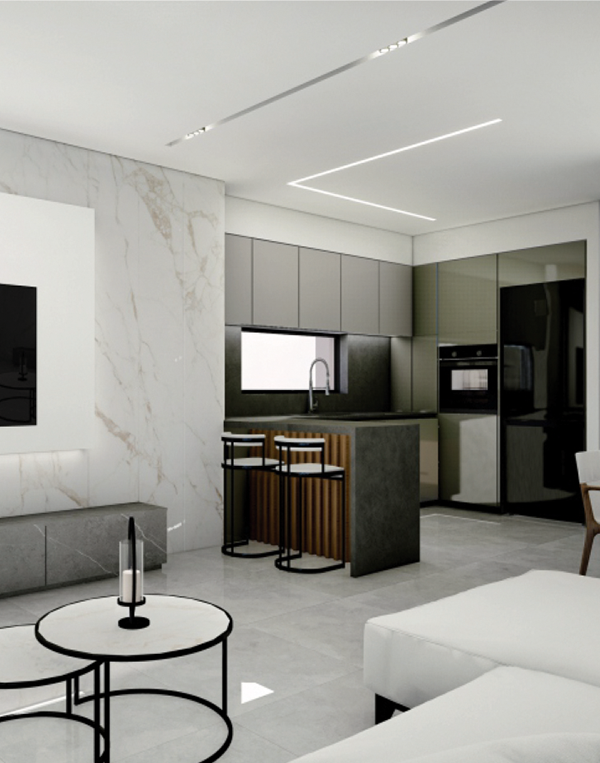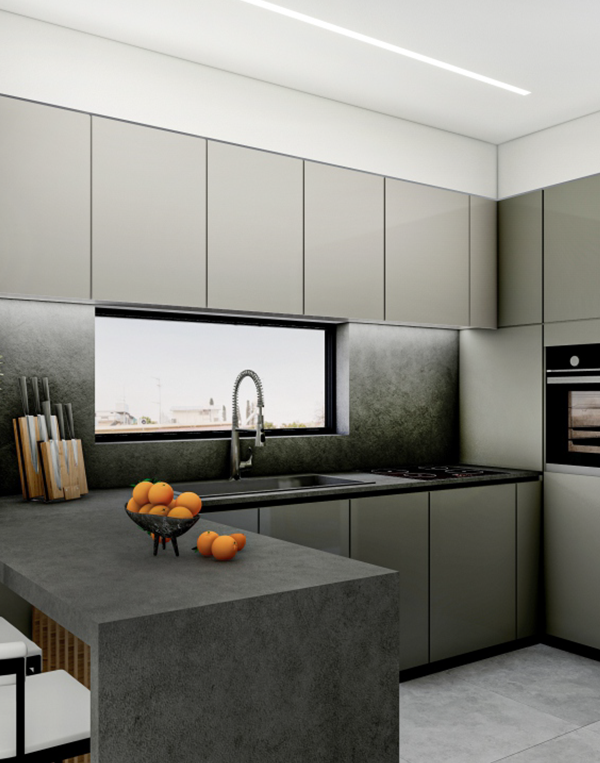For Our Clients
This is the best offer in Cyprus



Parking spaces
Troweled Concrete Floor in parking spaces.Electric car charging point.
Comfort of living space
The apartments comply with all the wishes and recommendations of both residents and specialists. This is your comfort.
It's not just housing
The autonomous and energy-efficient residential complex MAGNA 10 is not just a place to sleep, but a whole cozy home. Ergonomic design of the kitchen and bathrooms is another proof!
What we currently offer
Location
1. Lidl – 217 m Tseriou 155, Strovolos 2045
2. Apostolos Loukas Primary School – 380 m Kantaras, Strovolos
3. Archbishop Kyprianou High School – 450 m Kantaras, Strovolos
4. Strovolos Kindergarten – 360 m Thrakis 12, Strovolos
5. American Medical Center – 750 m Spyrou Kyprianou, Strovolos
Sewer System Connection to the public sewerage system.
Electrical installation
Photovoltaic Panels (PV): about 2 kW in each apartment.
Photovoltaic Panels (PV) for communal areas.
Videophone.
Structured cabling.
Heating system
Underfloor water heating system.
Heat pump provision.
Air Conditioning system
Air conditioning system piping and wiring.
Out-of-sight compressors installation area.
Wall or ceiling mounted air conditioning, provision.
Plumbing installation
Pipe-in-Pipe water supply system.
200 litres solar water heater for each apartment.
Pressure system and hot water recirculating pump.
1. Lidl – 217 m Tseriou 155, Strovolos 2045
2. Apostolos Loukas Primary School – 380 m Kantaras, Strovolos
3. Archbishop Kyprianou High School – 450 m Kantaras, Strovolos
4. Strovolos Kindergarten – 360 m Thrakis 12, Strovolos
5. American Medical Center – 750 m Spyrou Kyprianou, Strovolos
Sewer System Connection to the public sewerage system.
Electrical installation
Photovoltaic Panels (PV): about 2 kW in each apartment.
Photovoltaic Panels (PV) for communal areas.
Videophone.
Structured cabling.
Heating system
Underfloor water heating system.
Heat pump provision.
Air Conditioning system
Air conditioning system piping and wiring.
Out-of-sight compressors installation area.
Wall or ceiling mounted air conditioning, provision.
Plumbing installation
Pipe-in-Pipe water supply system.
200 litres solar water heater for each apartment.
Pressure system and hot water recirculating pump.
Contact Us
- Price offers
- Check current price
- Detailed plans
- Technical specifications
Stay in touch
What we currently offer
Location
1. Lidl – 217 m Tseriou 155, Strovolos 2045
2. Apostolos Loukas Primary School – 380 m Kantaras, Strovolos
3. Archbishop Kyprianou High School – 450 m Kantaras, Strovolos
4. Strovolos Kindergarten – 360 m Thrakis 12, Strovolos
5. American Medical Center – 750 m Spyrou Kyprianou, Strovolos
Sewer System Connection to the public sewerage system.
Electrical installation
Photovoltaic Panels (PV): about 2 kW in each apartment.
Photovoltaic Panels (PV) for communal areas.
Videophone.
Structured cabling.
Heating system
Underfloor water heating system.
Heat pump provision.
Air Conditioning system
Air conditioning system piping and wiring.
Out-of-sight compressors installation area.
Wall or ceiling mounted air conditioning, provision.
Plumbing installation
Pipe-in-Pipe water supply system.
200 litres solar water heater for each apartment.
Pressure system and hot water recirculating pump.
1. Lidl – 217 m Tseriou 155, Strovolos 2045
2. Apostolos Loukas Primary School – 380 m Kantaras, Strovolos
3. Archbishop Kyprianou High School – 450 m Kantaras, Strovolos
4. Strovolos Kindergarten – 360 m Thrakis 12, Strovolos
5. American Medical Center – 750 m Spyrou Kyprianou, Strovolos
Sewer System Connection to the public sewerage system.
Electrical installation
Photovoltaic Panels (PV): about 2 kW in each apartment.
Photovoltaic Panels (PV) for communal areas.
Videophone.
Structured cabling.
Heating system
Underfloor water heating system.
Heat pump provision.
Air Conditioning system
Air conditioning system piping and wiring.
Out-of-sight compressors installation area.
Wall or ceiling mounted air conditioning, provision.
Plumbing installation
Pipe-in-Pipe water supply system.
200 litres solar water heater for each apartment.
Pressure system and hot water recirculating pump.
Reinforced concrete based on European Standards.
Post – tensioned design resulting in unobstructed ceilings, longer spans and balconies and improved anti-seismic behavior. Exterior walls of 25 cm thermal bricks and 8 cm thermal insulation. Interior walls: 10 cm bricks.
Brick walls: 2 layers of cement plaster and smooth filler.
Externally: textured finish on the thermal insulation.
Ceilings: fair-face concrete with filler and paint.
Post – tensioned design resulting in unobstructed ceilings, longer spans and balconies and improved anti-seismic behavior. Exterior walls of 25 cm thermal bricks and 8 cm thermal insulation. Interior walls: 10 cm bricks.
Brick walls: 2 layers of cement plaster and smooth filler.
Externally: textured finish on the thermal insulation.
Ceilings: fair-face concrete with filler and paint.
Structure, walls and ceiling finishes
Sanitaryware (shower trays, WC s, basins) as per Architectural drawings.
Quality sanitary fittings.
Appropriate accessories for bathrooms and wet rooms such as towel rails, mirrors etc.
Quality sanitary fittings.
Appropriate accessories for bathrooms and wet rooms such as towel rails, mirrors etc.
Sanitaryware, sanitary fittings and accessories
Floors: Ceramic tiles throughout. For effective operation of underfloor heating. Cooler in summer.
Walls: in the bathrooms and wet rooms, ceramic tiles up to appropriate height.
Walls: in the bathrooms and wet rooms, ceramic tiles up to appropriate height.
Floor and wall coverings
Armoured door in each apartment
All doors complete with hardware.
Wardrobes, custom-made, floor-to-ceiling.
Kitchen: High quality, modern kitchen cabinets, worktops and reliable mechanisms.
All doors complete with hardware.
Wardrobes, custom-made, floor-to-ceiling.
Kitchen: High quality, modern kitchen cabinets, worktops and reliable mechanisms.
Carpentry and joinery works
The structure of the complex works with energy efficiency class "A".
External walls – 25 cm thermal blocks and 8 cm thermal insulation.
Internal walls – 10 cm blocks with a two-layer coating.
The default flooring is ceramic tiles.
Autonomous heating and air conditioning of a closed cycle.
External walls – 25 cm thermal blocks and 8 cm thermal insulation.
Internal walls – 10 cm blocks with a two-layer coating.
The default flooring is ceramic tiles.
Autonomous heating and air conditioning of a closed cycle.
Efficiency data
Contact Us
- Price offers
- Check current price
- Detailed plans
- Technical specifications
Stay in touch
Any questions left?
We will be happy to answer all your questions and will be happy to advise you on all the details!
Get an offer

A company with more than 10 years of experience in construction and fulfillment of obligations.


